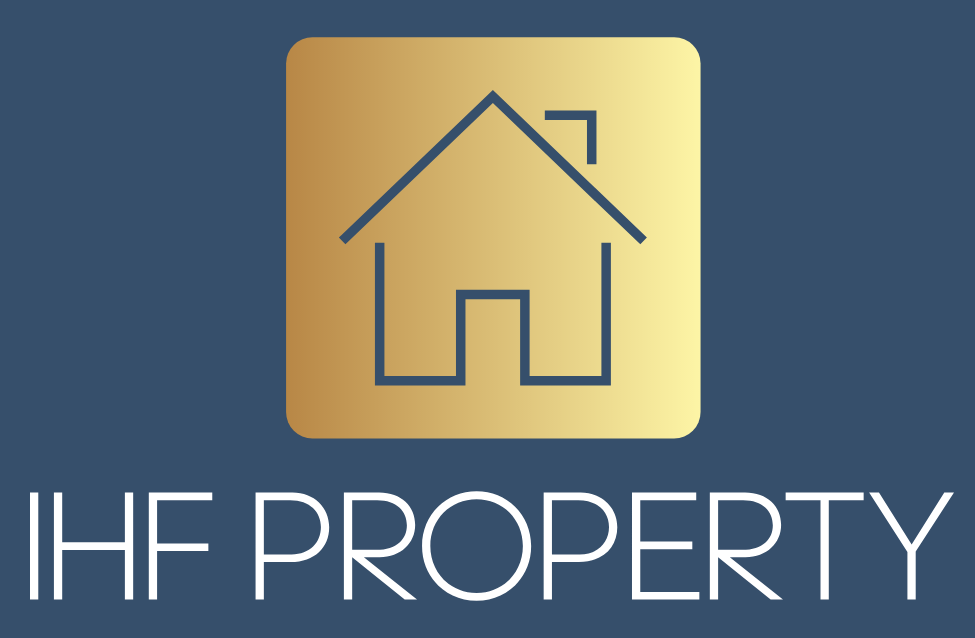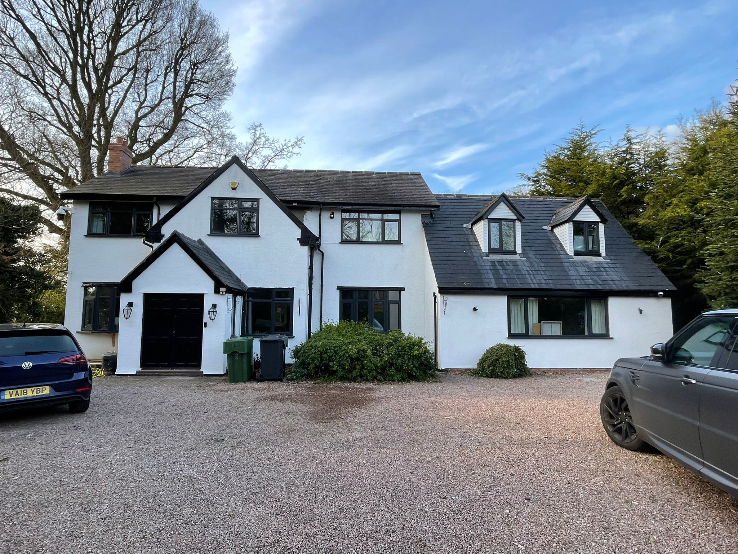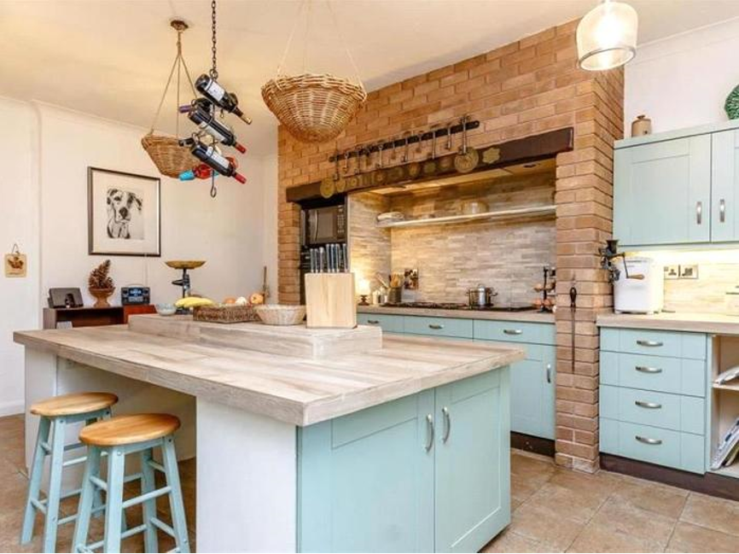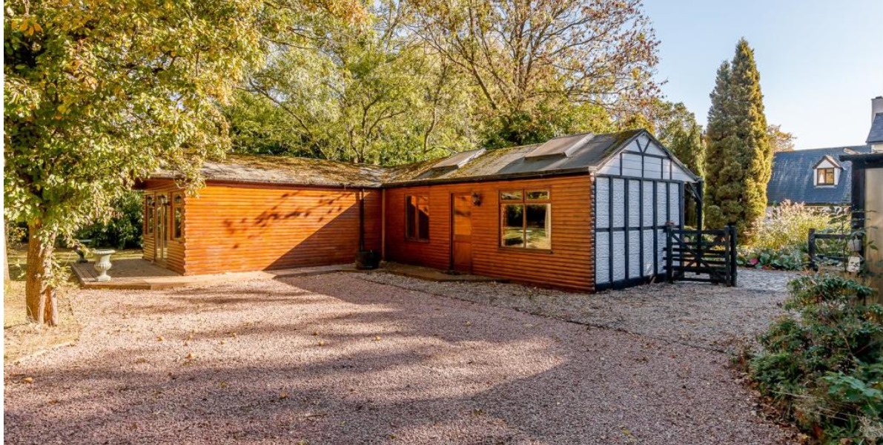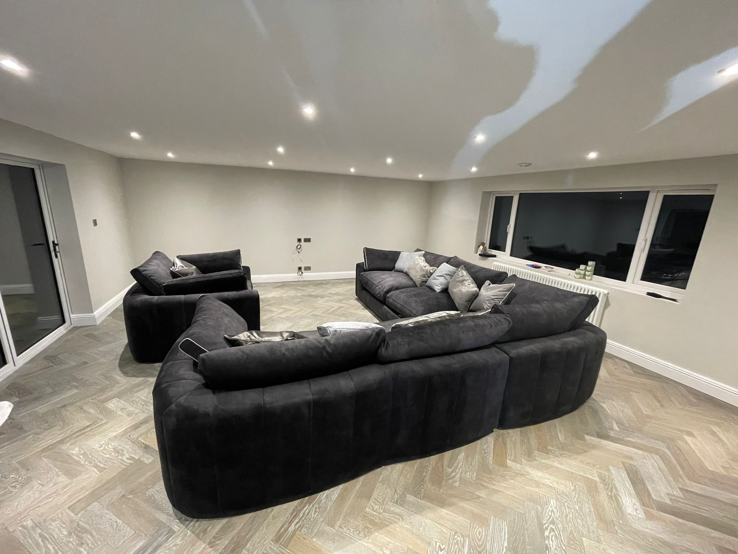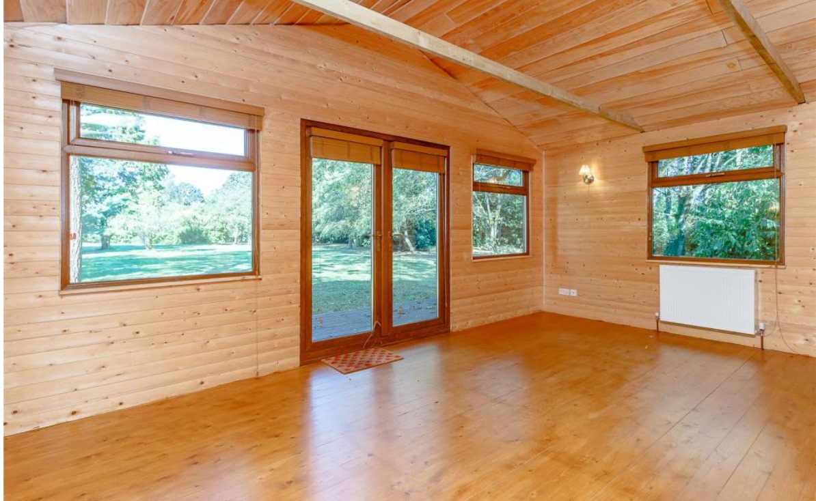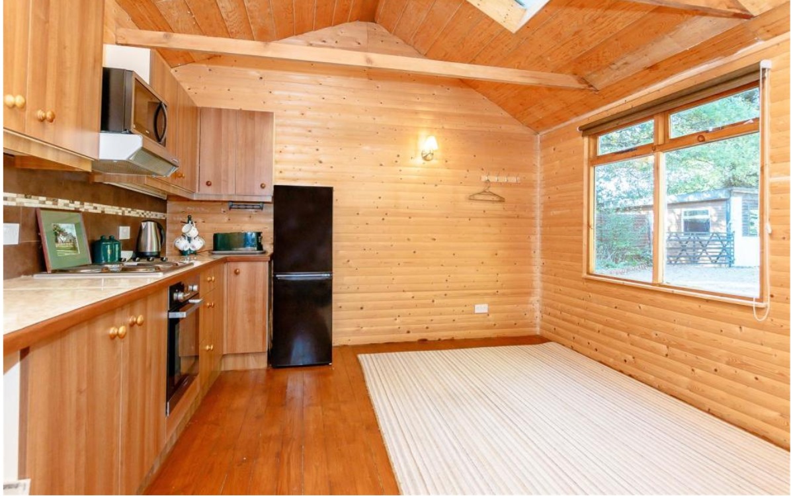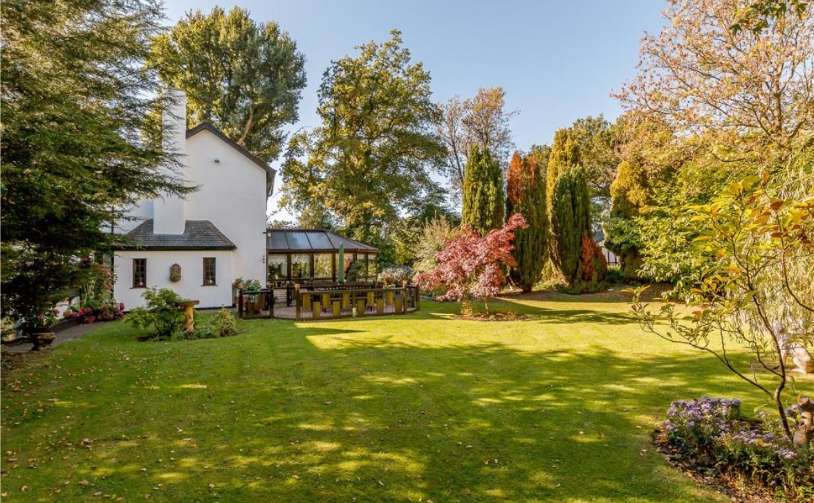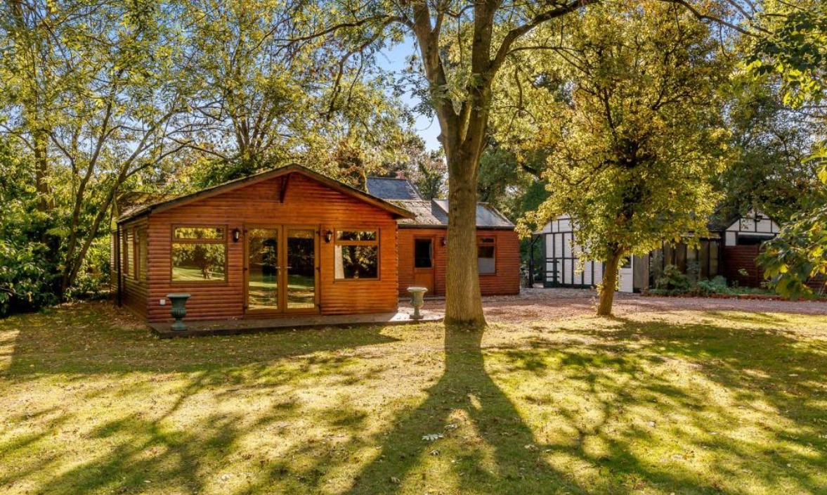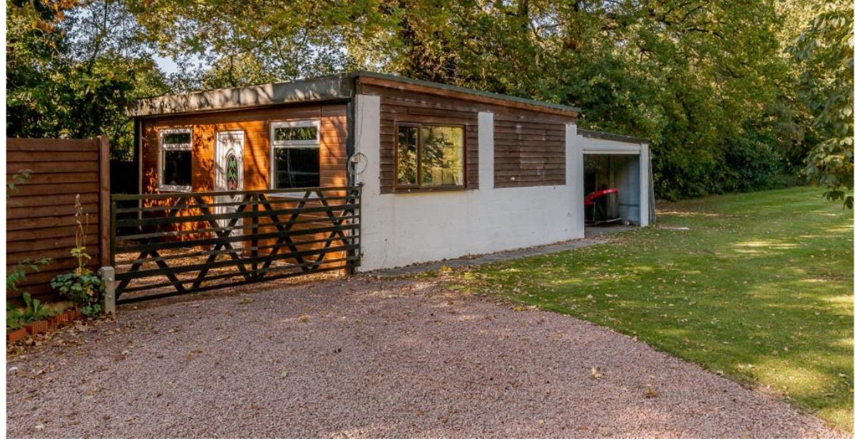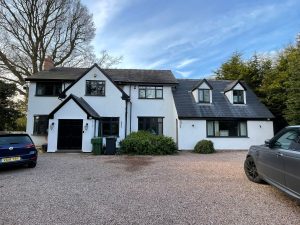
IHF Property Limited
Packhorse Lane, Hollywood, Birmingham
£1,550,000
4 bedroom detached house for sale
Packhorse Lane, Hollywood, Birmingham | Freehold IHF Property LTD
A Fabulous Country Residence Set Behind a Double Gated Entrance and Mature Private Frontage A Delightful Open Plan Bespoke Fitted Kitchen/Breakfast Room Four Charming Spacious Reception Rooms Five Bedrooms Three Bathrooms to the Main House A Fabulous Fully Fitted Two Bedroom Log Cabin A Separate Office Suite, Workshops and Double Garaging Outstanding Grounds of Circa Three Acres Superb Rural Location yet within Easy Reach of Road, Rail and Air Links Freehold
Council Tax Band:
Tenure: Freehold
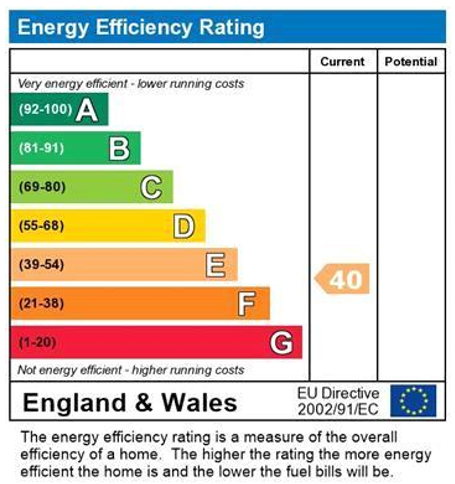
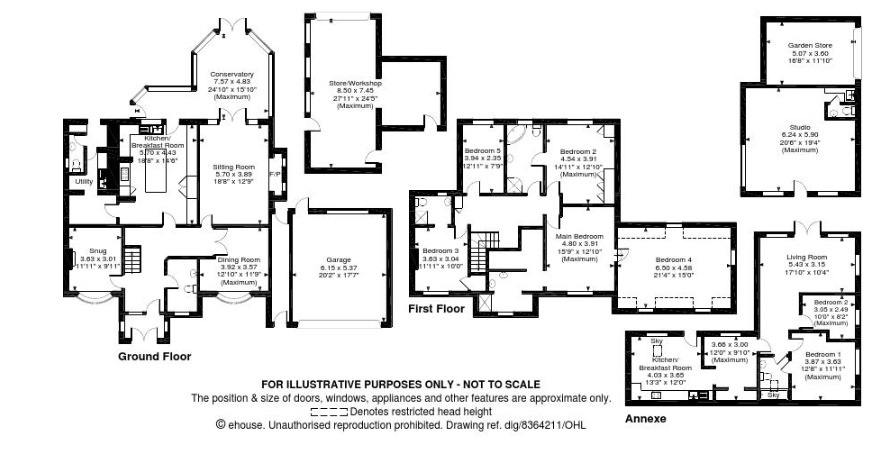
Bedroom 1 w: 4.8m x l: 3.91m (w: 15′ 9″ x l: 12′ 10″) Master bedroom with double glazing windows towards front of house, central heating, ensuite bathroom.
Bedroom 2 w: 3.91m x l: 4.54m (w: 12′ 10″ x l: 14′ 11″) double glazing windows , central heating,
Bedroom 3 w: 3.04m x l: 3.63m (w: 10′ x l: 11′ 11″) Bedroom with ensuite, double glazing windows , central heating
Bedroom 4 w: 4.58m x l: 6.5m (w: 15′ x l: 21′ 4″) Commodious bedroom, double glazing windows , central heating
Garden The garden leads to the houses very own studio, garden store, and outhouse with living room, two bed rooms, one bathroom and a kitchen. Studio: (6.24 x 5.90) Garden store: (5.07 x 3.50)
Conservatory w: 4.83m x l: 7.57m (w: 15′ 10″ x l: 24′ 10″) Conservatory with windows above, creating a very open airy space.
Living room w: 3.15m x l: 5.43m (w: 10′ 4″ x l: 17′ 10″) Roomy sitting space on the third floor, Chimney, double glazed windows facing the front of the house, leads to a
Living room w: 3.89m x l: 5.7m (w: 12′ 9″ x l: 18′ 8″) Sitting room on ground floor – led directly from the front porch. Cosy space, accessible.
Dining Dining room with double glazed windows facing front of the house, central heating.
Kitchen w: 4.43m x l: 5.7m (w: 14′ 6″ x l: 18′ 8″) Kitchen/breakfast room – fitted with a comprehensive range of wall and base units, beautiful landing in centre. Tiled flooring, space for all utilities
Kitchen Kitchen on second floor- skyline view window fitted above – space for all appliances and utilities. Bedroom 5 w: 2.49m x l: 3.05m (w: 8′ 2″ x l: 10′ ) Bedroom in outhouse – small cosy bedroom – double glazed windows and central heating
Bedroom 6 w: 3.63m x l: 3.87m (w: 11′ 11″ x l: 12′ 8″) Bedroom in outhouse – very spacious, double glazed windows and central heating
