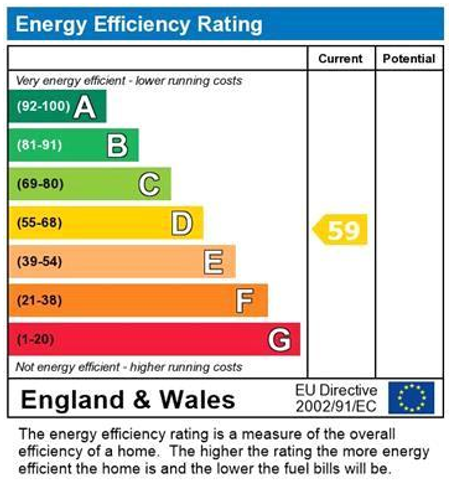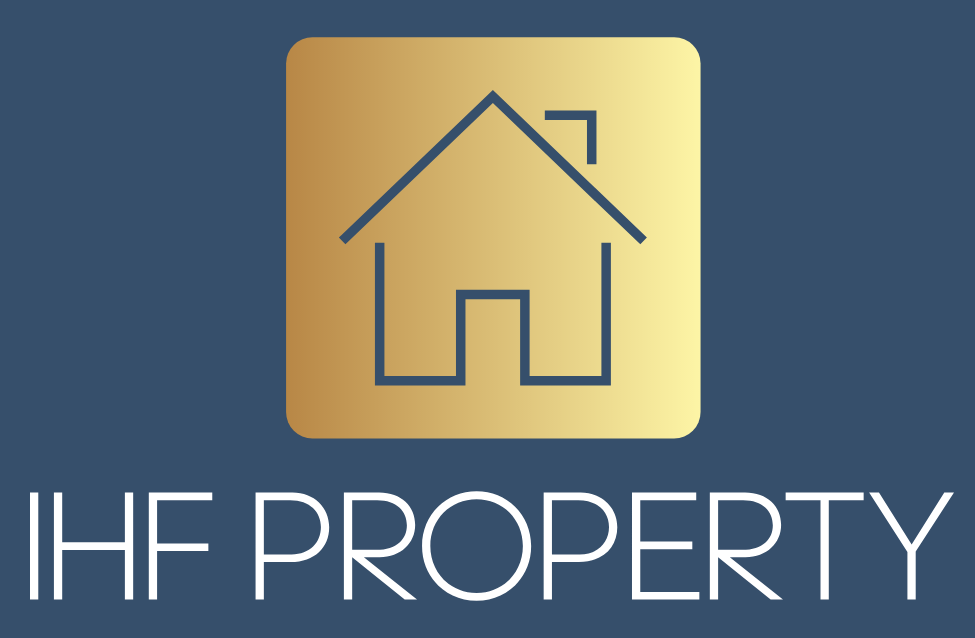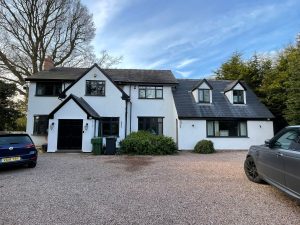
IHF Property Limited
Elmbridge Road, Birmingham
£262,000
3 bedroom semi-detached house for sale
3 bedroom semi-detached house for sale | IHF Property LTD
In brief the ground floor accommodation comprises of porch, hall, kitchen breakfast/diner, sitting room, lounge, store/utility and cloakroom. Whilst to the first floor there are three good size bedrooms and a family bathroom. Outside there is a well maintained rear garden with ample space for off-road parking to the front.
Council Tax Band: C
Tenure:

Access Approach having paved drive with access to enclosed porch.
Hall Hall approached via uPVC double glazed door, ceiling light point, central heating radiator, stairs to first floor accommodation and doors off to all rooms.
Living room w: 4.65m x l: 3.28m (w: 15′ 3″ x l: 10′ 9″) Sitting room 15′ 3″ (max.) x 10′ 9″ (max.) (4.65m x 3.28m) having double glazed window to front elevation, ceiling light point, power points, central heating radiator and bi-folding doors to lounge.
Lounge w: 4.29m x l: 3.28m (w: 14′ 1″ x l: 10′ 9″) Lounge 14′ 1″ (max.) x 10′ 9″ (4.29m x 3.28m) having double glazed windows to rear elevation, ceiling/wall light points, power points, central heating radiator and double glazed sliding door opening to rear garden.
Kitchen/diner w: 4.44m x l: 3.78m (w: 14′ 7″ x l: 12′ 5″) Kitchen breakfast/diner 14′ 7″ (max.) x 12′ 5″ (max.) (4.44m x 3.78m) having double glazed windows to rear elevation, ceiling light points, power points, central heating radiator, a range of matching wall/base units with work surfaces over, breakfast bar, ample space for a range of appliances including plumbing for washing machine and door to lean-to.
Bathroom Wet room having double glazed window to front elevation, ceiling light point, shower, wash hand basin and low flush WC.
Cloakroom Cloakroom having window to side elevation, ceiling light point, wash hand basin and low flush WC.
Utility Store/utility having ceiling light point, ample storage space and uPVC double glazed door giving access to front of property.
FIRST FLOOR: First floor landing having double glazed window to side elevation, ceiling light point and doors off to all rooms.
Bedroom 1 w: 4.65m x l: 3.05m (w: 15′ 3″ x l: 10′ ) Bedroom one 15′ 3″ (max.) x 10′ 0″ (max.) (4.65m x 3.05m) having double glazed window to front elevation, ceiling light point, power points and central heating radiator
Bedroom 3 w: 2.54m x l: 2.13m (w: 8′ 4″ x l: 7′ ) Bedroom three 8′ 4″ x 7′ 0″ (2.54m x 2.13m) having double glazed window to front elevation, ceiling light point, power points and central heating radiator.
Bedroom 2 w: 4.22m x l: 2.62m (w: 13′ 10″ x l: 8′ 7″) Bedroom two 13′ 10″ (max.) x 8′ 7″ (min. To wardrobe) (4.22m x 2.62m) having double glazed window to rear elevation, ceiling light point, power points, central heating radiator and fitted wardrobes.
Rear Garden rear garden having paved/lawned areas to fenced perimeter.

