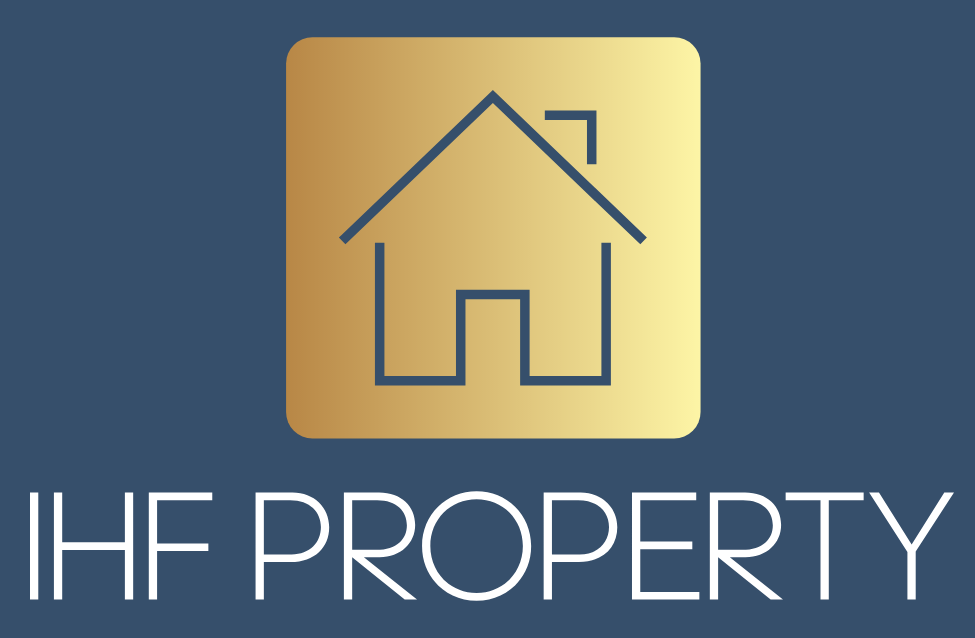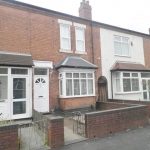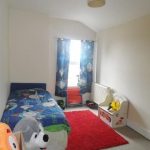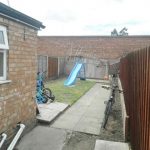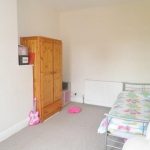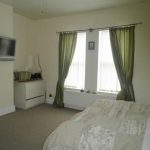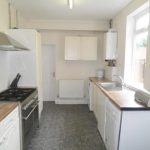Wyrley Road, Birmingham
Property Summary
Full Details
Three bedroom, traditional terraced property situated in Aston, Birmingham area. The property is set over two floors. Ground floor consists of one good sized dining room benefiting from carpeted flooring, window to the front aspect of the property, one good sized reception room. The design is modernised to a high standard, kitchen comprising of laminate flooring, fully fitted wall and base units and a window and door to the rear aspect of the property. This leads to a very good sized bathroom; consisting of a fully fitted bath and shower separate. Along with the bathroom being fully tiled, it has full double glazing and central heating window to the side rear aspect of the property.
The second floor comprises of three good size bedrooms all of which benefit from painted walls and carpeted flooring.
The property is close to public transport links in and out of the city. There are many schools close by (one being on the same road) and many amenities within walking distance.
Council Tax Band: A
Deposit: £0
Holding Deposit: £0
Garden details: Private Garden
Bathroom
Extended family bathroom having two obscure double glazed windows to side comprising white suite having panelled bath, shower cubicle, wash hand basin with pedestal, low level w.c., extractor fan, tiling in complimentary ceramics to splashback, central heating radiator and fully tiled floors.
Lounge/diner w: 4.58m x l: 3.13m (w: 15' x l: 10' 3")
Dining room 15' max. Into bay x 10'3" max. (4.58m x 3.13m) having double glazed bay window facing front, coved ceiling, ceiling light point, gas feature fireplace and central heating radiator.
Lounge w: 4.35m x l: 3.25m (w: 14' 3" x l: 10' 8")
Attractive lounge 14'3" max. × 108" max. (4.35m x 3.25m) having double glazed window facing rear, ceiling light point, central heating radiator, and door leading to kitchen.
Kitchen w: 4.6m x l: 2.51m (w: 15' 1" x l: 8' 3")
Fitted kitchen 15'1" max. × 83" max. (4.60m x 2.51m) having double glazed window facing side, ceiling light point and being fitted with a comprehensive range of wall and base units housing a stainless steel sink with drainer, mixer taps, space for fridge, space for dishwasher, space for washing machine, integrated oven and six ring hob with extractor hood over, ceramic tiles to splash back, rolled work top surfaces, ceramic tiled flooring, door to understairs walk-in pantry, central heating radiator, fitted boiler and doors off to rear garden and downstairs family bathroom.
Loft room
loft space empty
Landing
Landing having access to loft space, door to storage cupboard and doors leading off to all rooms.
Bedroom 1 w: 4.75m x l: 3.74m (w: 15' 7" x l: 12' 3")
Master bedroom 15'7" max. × 123" max. (4.75m x 3.74m) having two double glazed windows facing front and central heating radiator.
Bedroom 2 w: 4.4m x l: 2.77m (w: 14' 5" x l: 9' 1")
Bedroom two 14'5" max. × 91" max. (4.40m x 2.77m) having double glazed window facing rear and central heating radiator.
Bedroom 3 w: 4.63m x l: 2.57m (w: 15' 2" x l: 8' 5")
Bedroom three 15'2" max. × 85" max. (4.63m x 2.57m) having double glazed window facing rear and central heating radiator.
Front Garden
Front garden having gated entrance with paved walkway, walls to borders and boundaries. Side passage giving rear access.
Rear Garden
Rear garden being mainly paved, partly laid to lawn with borders, boundaries and fences.
