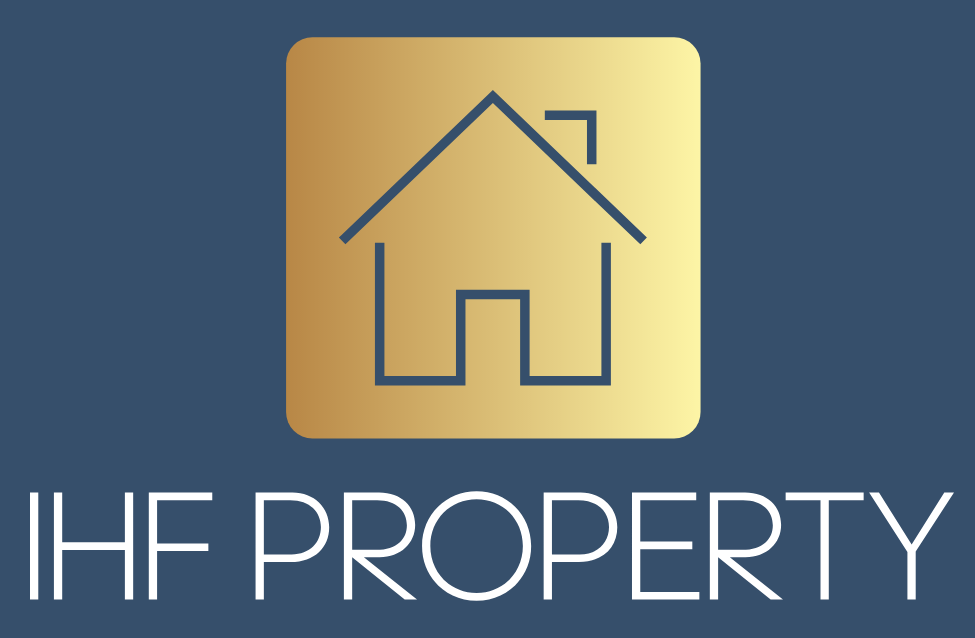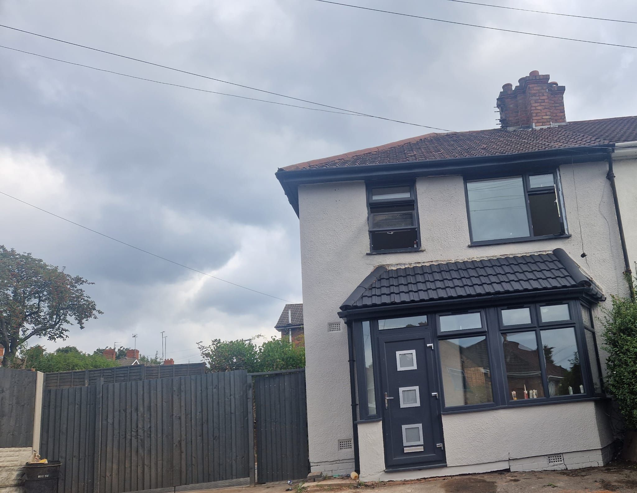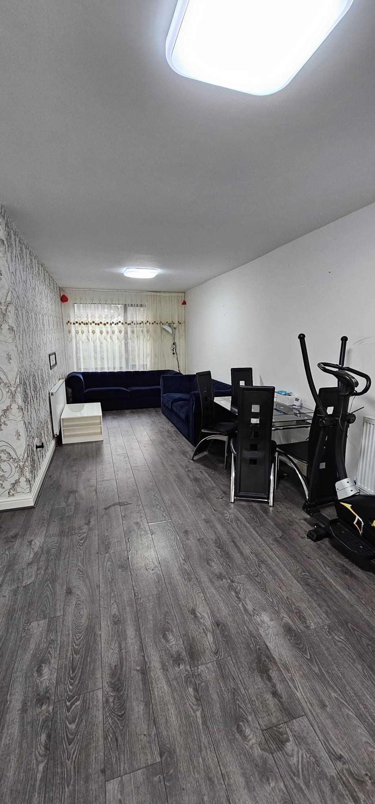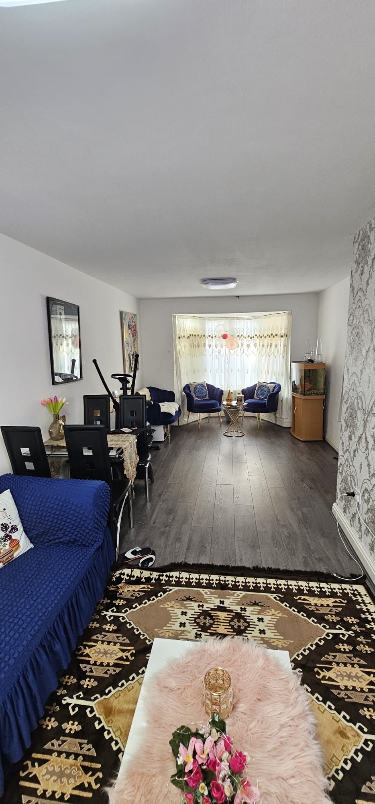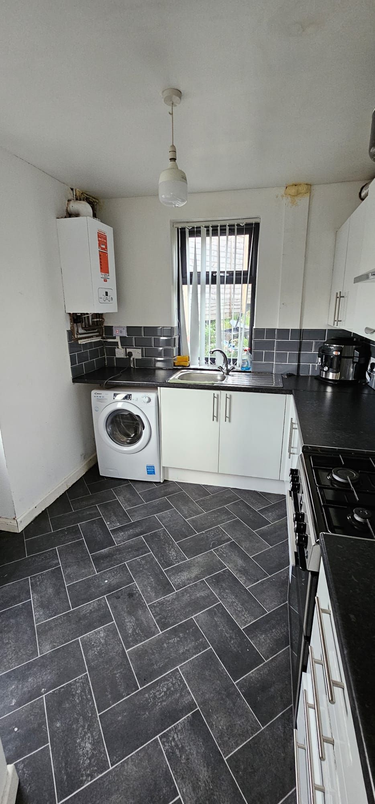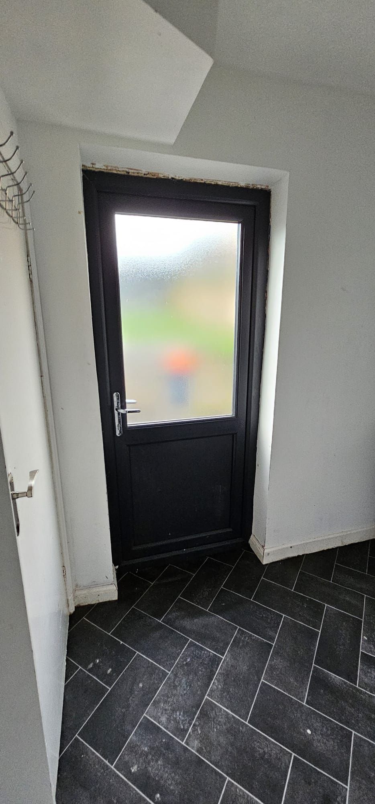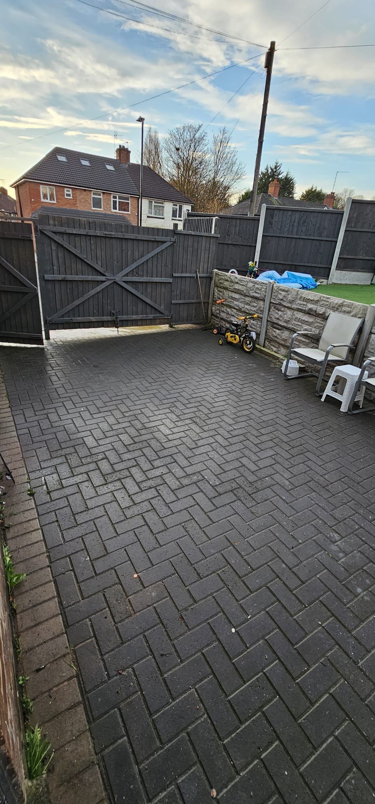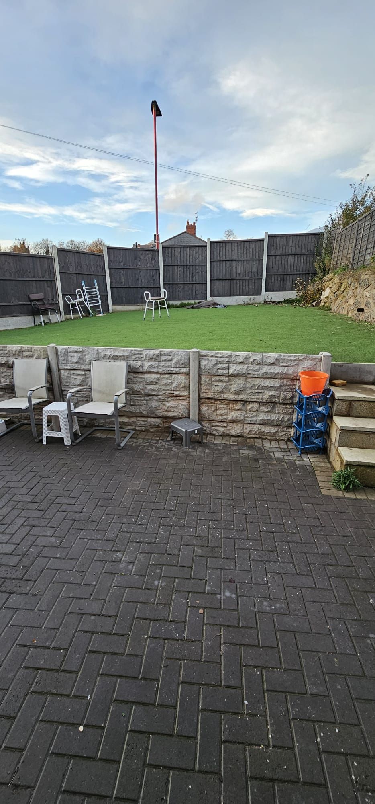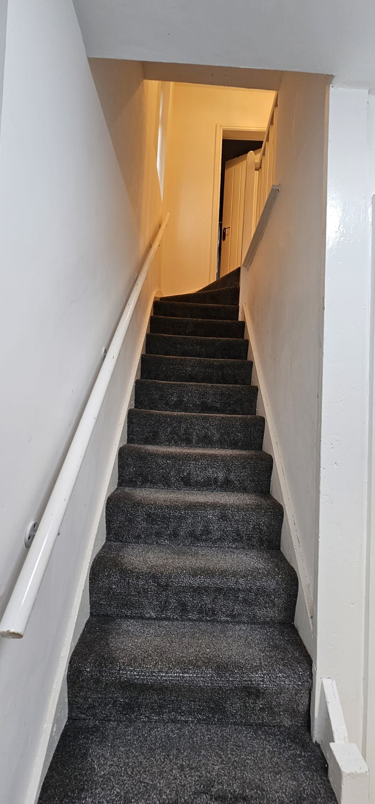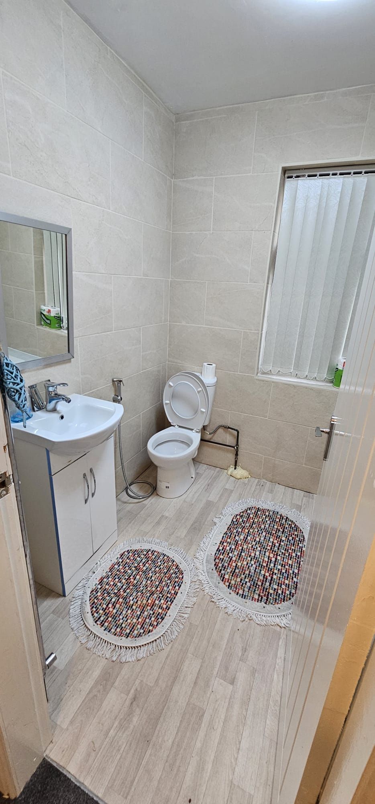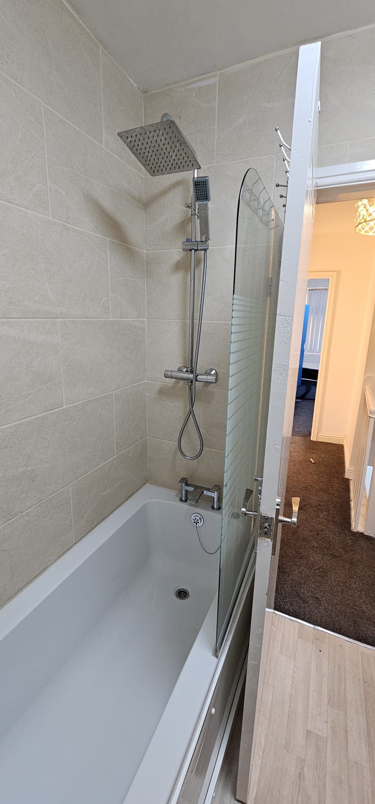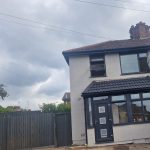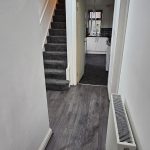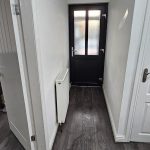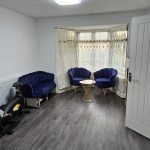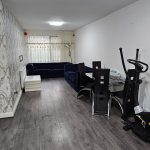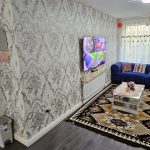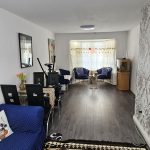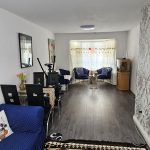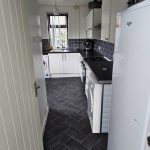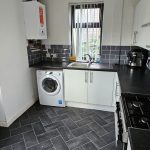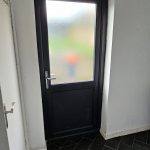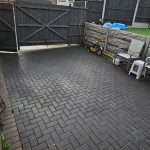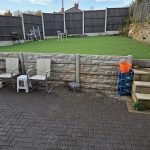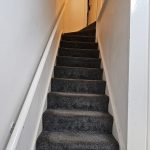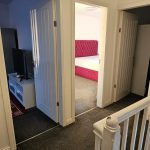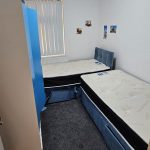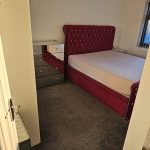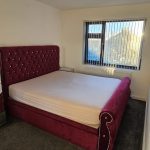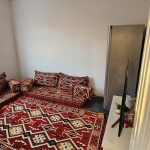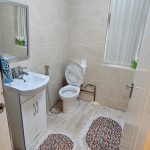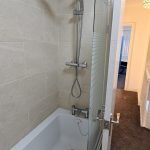St. Dominics Road, Birmingham
Property Features
- Fitted Bathroom
- Fitted Kitchen
- Garden
- end terrace house
- Three Bedrooms
- Lounge / Diner
- Side Garden
Property Summary
Full Details
Amazing end terrace property with large garden area. Property has ample parking both in front of the property and via the side garden entrance. Property has been recently refurbished with all brand new double glazing. Property comprises of a large open lounge/diner, storage room, three bedrooms. The property is close to amnesties and has amazing transport links. This property is a must see!
Council Tax Band: B
Tenure: Freehold
Parking options: Off Street
Garden details: Private Garden
Access
Approach
Off road parking to front.
Landing
Landing
Double glazed window to side, loft access, ceiling light point and storage cupboard housing boiler.
Lounge/diner w: 8.99m x l: 3.23m (w: 29' 6" x l: 10' 7")
Lounge / Diner 29' 6" max x 10' 7" max narrowing to 8' 8" min ( 8.99m max x 3.23m max narrowing to 2.64m min )
Double glazed bay window to front, double glazed window to rear and radiator.
Kitchen w: 4.72m x l: 2.59m (w: 15' 6" x l: 8' 6")
Kitchen 15' 6" max x 8' 6" max narrowing to 8' 4" min ( 4.72m max x 2.59m max narrowing to 2.54m min )
Double glazed window to rear, wall, base and drawer units, work surfaces, plumbing for washing machine, cooker point, storage cupboard, radiator and double glazed door to side.
Entrance hall
Entrance Hall
Hardwood door to front, radiator and stairs to first floor accommodation.
Dining w: 3.23m x l: 8.99m (w: 10' 7" x l: 29' 6")
Lounge / Diner 29' 6" max x 10' 7" max narrowing to 8' 8" min ( 8.99m max x 3.23m max narrowing to 2.64m min )
Double glazed bay window to front, double glazed window to rear and radiator.
Bedroom 1 w: 2.97m x l: 4.34m (w: 9' 9" x l: 14' 3")
Bedroom One 14' 3" max x 9' 9" ( 4.34m max x 2.97m )
Double glazed window to front, ceiling light point and radiator.
Bedroom 2 w: 3.56m x l: 2.97m (w: 11' 8" x l: 9' 9")
Bedroom Two 9' 9" x 11' 8" max ( 2.97m x 3.56m max )
Double glazed window, ceiling light point and radiator.
Bedroom 3 w: 3.15m x l: 2.18m (w: 10' 4" x l: 7' 2")
Bedroom Three 7' 2" x 10' 4" ( 2.18m x 3.15m )
Double glazed window to front, ceiling light point and radiator.
Bathroom
Bathroom
Obscure double glazed window to rear, bath with shower over, hand wash basin, low level wc, ceiling light point and radiator.
